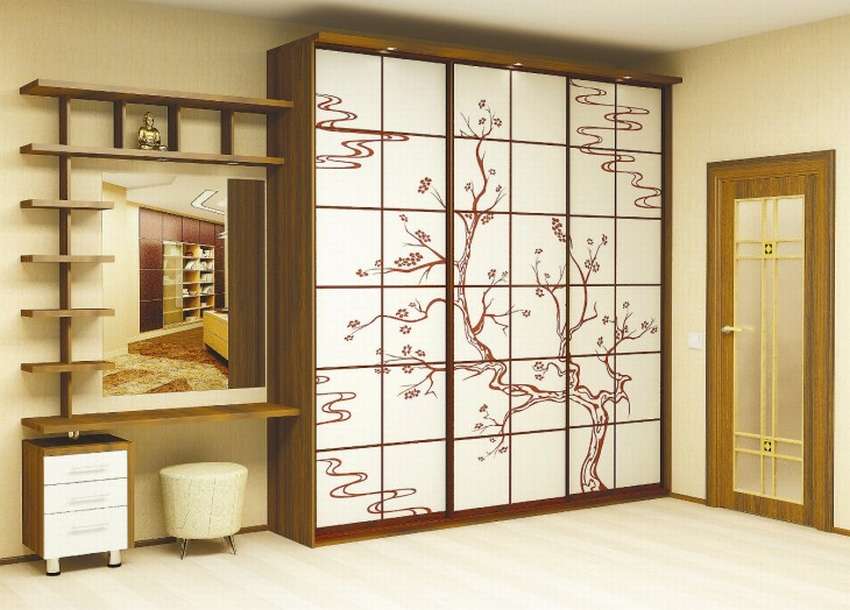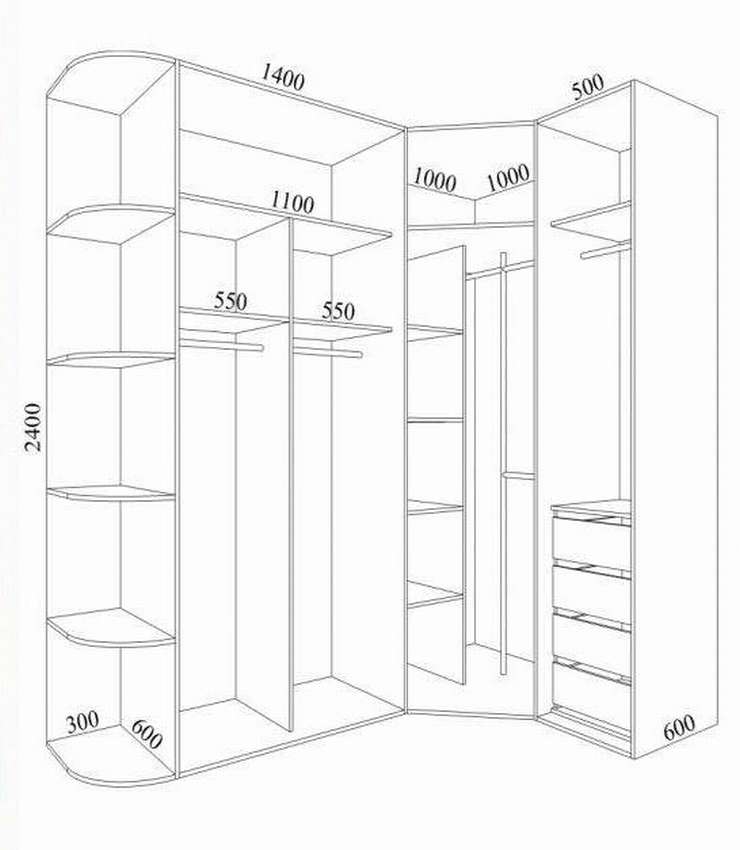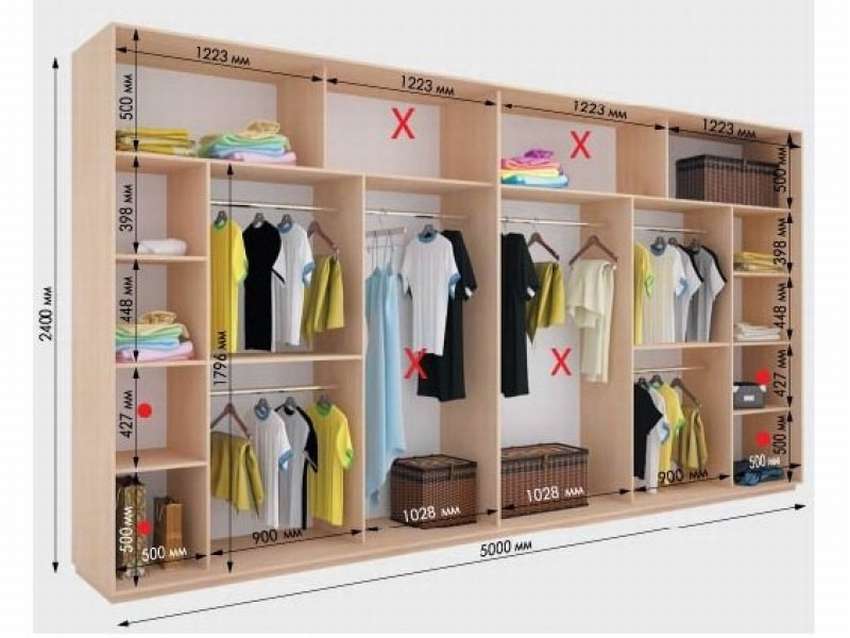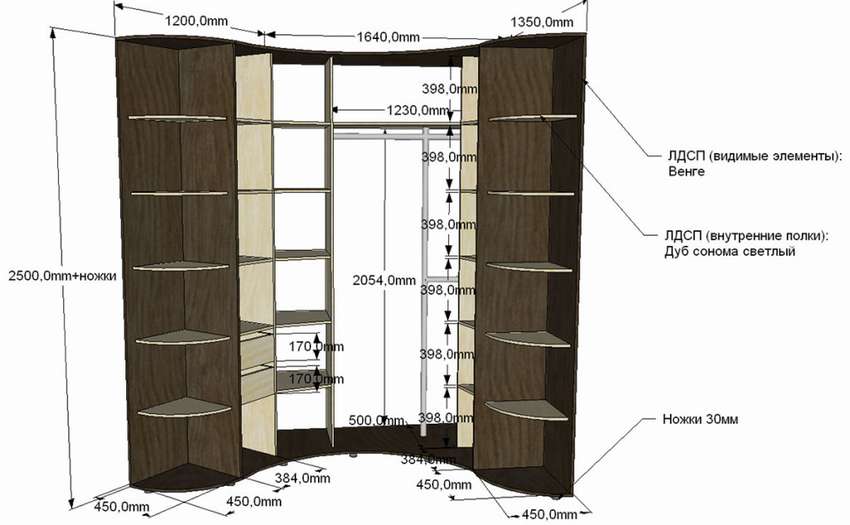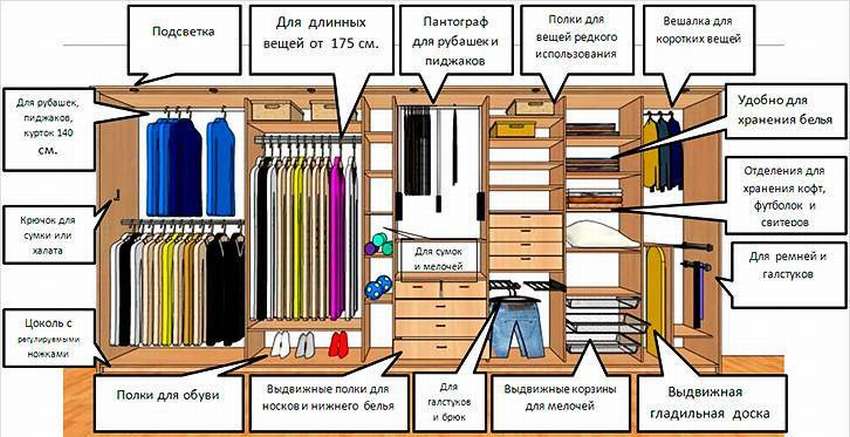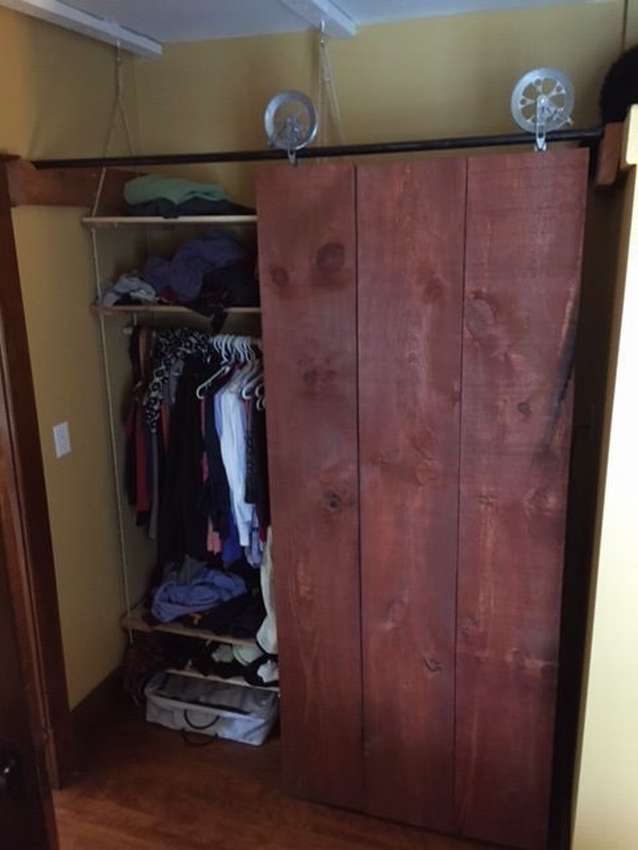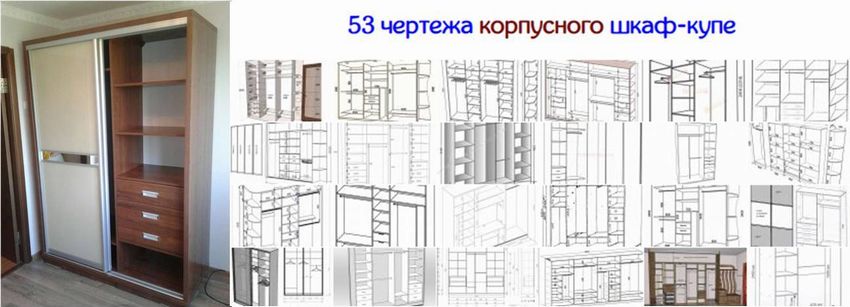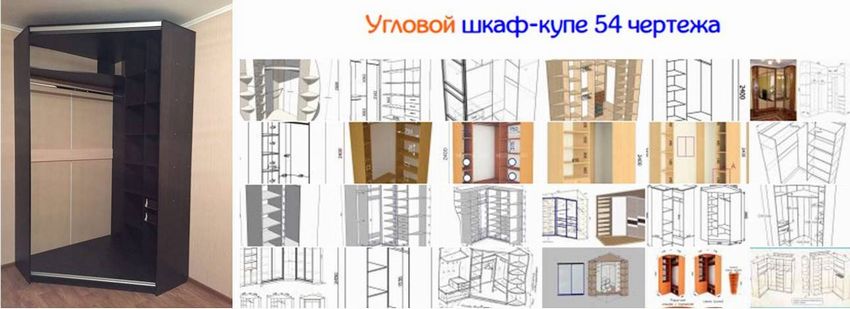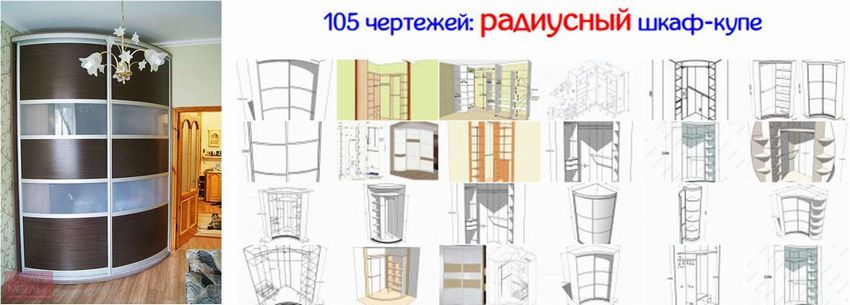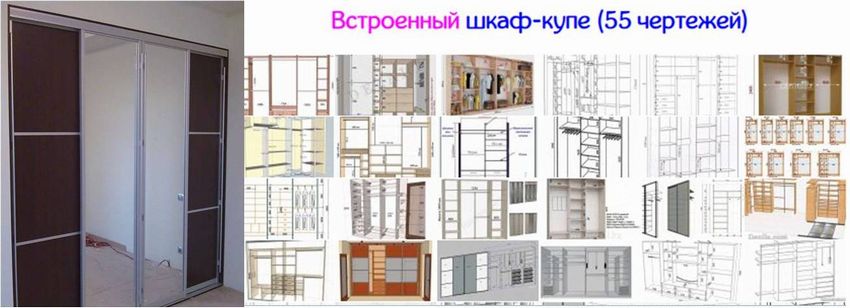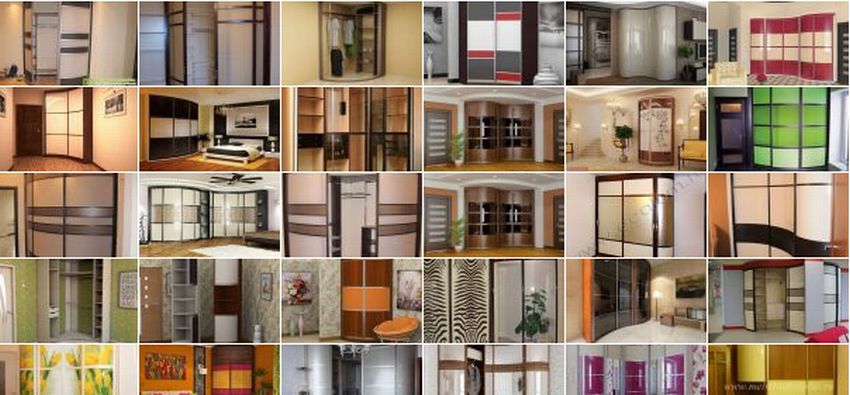Main advantage of radius cabinets is a variety of forms. If you prefer an interior with an asymmetric design, then with the help of a radius design you can completely change the geometry of the room.

All kinds of do-it-yourself cabinets. Master classes. Drawings (19)
The sliding wardrobe can be built-in or as a separate unit of furniture.
Shown here drawings and photos of cabinet cabinetswhen the cabinet body has a back and side walls, a lower part of the bottom, a facade and a roof.
In fact, an ordinary wardrobe, only with sliding doors.
A built-in wardrobe is a great alternative to traditional wardrobes, and this is not only an attractive appearance, but mainly practicality. If you take make a built-in wardrobe with your own hands, you can arrange the layout and choose the finish as you wish, in accordance with the style that you like best. The built-in closet function is installed in the wall niche and completely occupies the allocated space.
Treating guests is not the only advantage of their own home bar - It is also convenience, style and privacy. Regardless of whether you want a glass of wine after work or brandy after dinner, nothing beats comfort when you can completely relax and enjoy the moment. For many, the idea make a home bar It reminds you of a dream, but it is much easier to realize it than you think.
Of all the furniture you can make do-it-yourself bar counter not the hardest task. If you are confident in yourself and have already been doing home projects, then you will surely cope with this task yourself. So, if imbued with an idea make a home bar do it yourself, we present 35 examples with drawings and step-by-step photos.
Here are examples of furniture for non-standard rooms made of non-standard materials. For example, how to make a cabinet on the balcony with your own hands, and if you live in a private house, then information will be useful to you, how to make a closet for the attic. And of course, you cannot ignore the theme of pallets; look at several options for stylish and functional furniture from this durable and affordable material. In addition, the article presents several interesting home cabinet ideas.
Content:
- DIY wardrobe on the balcony
- Attic cabinet
- Cabinet for jewelry
- Home Cabinet Ideas
- Cabinets from pallets
If you are lucky and you have free space under the stairs, you should consider how best to use it. These are 7 specific master classes, how to make a cabinet under the stairs with step by step photos. As well as two large galleries with drawings and examples for different interiors.
We all want to make the most of every centimeter at home. Oddly enough, but people rarely attach serious importance to the space under the stairs.The fact that it seems small does not mean that it cannot be occupied and turned into a unique pantry, room or closet, in general, something that meets your specific needs. Here are some interesting ideas on how to organize storage under the stairs. I hope these examples are enough for inspiration.
The sliding wardrobe is convenient, beautiful, practical and functional. How to make a wardrobe with your own hands? Not an easy task, but a real one. See 20 examples of different designs, with drawings, diagrams, and step-by-step photos. Wardrobe with sliding doors - This is an absolute need for modern interiors, allows you to effectively use the free space and create a convenient storage area.
In the article you will find:
- How to assemble a wardrobe with your own hands
- Mounting the body and doors of the closet
- Sliding wardrobe filling inside
- DIY sliding wardrobe
- DIY built-in wardrobe
- Do-it-yourself corner wardrobe
- DIY Radius Sliding Wardrobe
- How to make do-it-yourself wardrobe doors
From this article you will learn:
Step-by-step photo of manufacture 4 types closet
Blueprints
Photo gallery
A guide from several examples of how to do do-it-yourself hinged cabinet. What is the advantage of this particular option? Firstly, it’s convenient. It is easier to get clothes when you open the door, you see all things, since you get a complete overview of the wardrobe. Unlike sliding systems, swing doors do not hide one side of the cabinet contents. Secondly, on the swinging doors of the cabinet you can hang accessories, such as bags, scarves, belts and other things.
In the article you will find how to do:
- Modular swing cabinet
- Double wing cabinet
- DIY pencil case
- Dressing room with fitted wardrobes
- Wall cabinet for wardrobe
- Built-in wardrobe in the bedroom
- Set of bedroom furniture
Here are some examples how to make a do-it-yourself tool cabinet. A thing absolutely necessary in the home workshop, garage and not only. If you do not have a separate room, from this article you will learn how to make a small workshop in the closet - Ideal for a balcony, pantry or even an entrance hall.
There are also some examples of how to do closet in the closet or, if there is no utility room, wardrobe closetis also a good option. All submitted projects with step-by-step photos, there are diagrams, drawings, links to primary sources.









