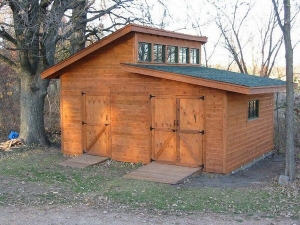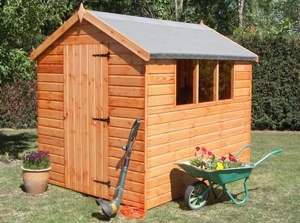A barn is more than just four wooden walls and a roof. Wooden sheds very popular, and this is due to their many features. They are used to store a wide variety of things, for which there is not enough space in the house, but mainly for garden supplies and tools. In addition, small workshops are often equipped in the sheds, where you can do what you love, or just relax.
In this article we will talk about how to build a wooden barn with your own hands. When it comes to design choices, it’s important to find a design that fits your goals and lasts long enough. Building a barn with your own hands is not an easy, but profitable task, since you have to pay only for materials and tools. In addition, you build as you like and at your convenience, plus, at any time, you can make adjustments to the design.









